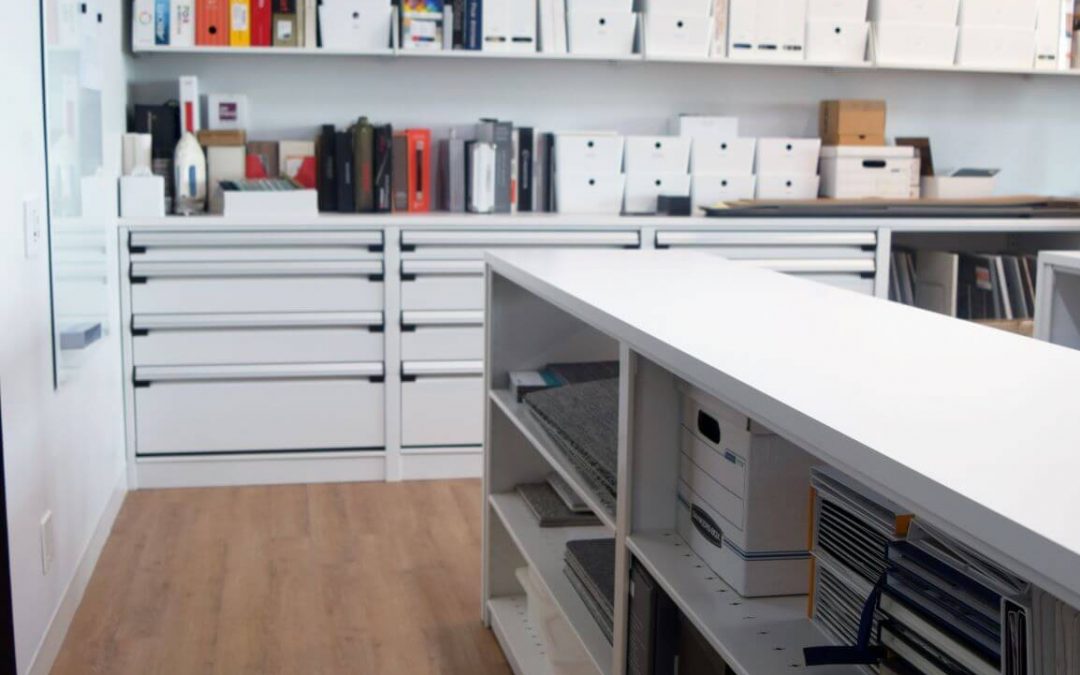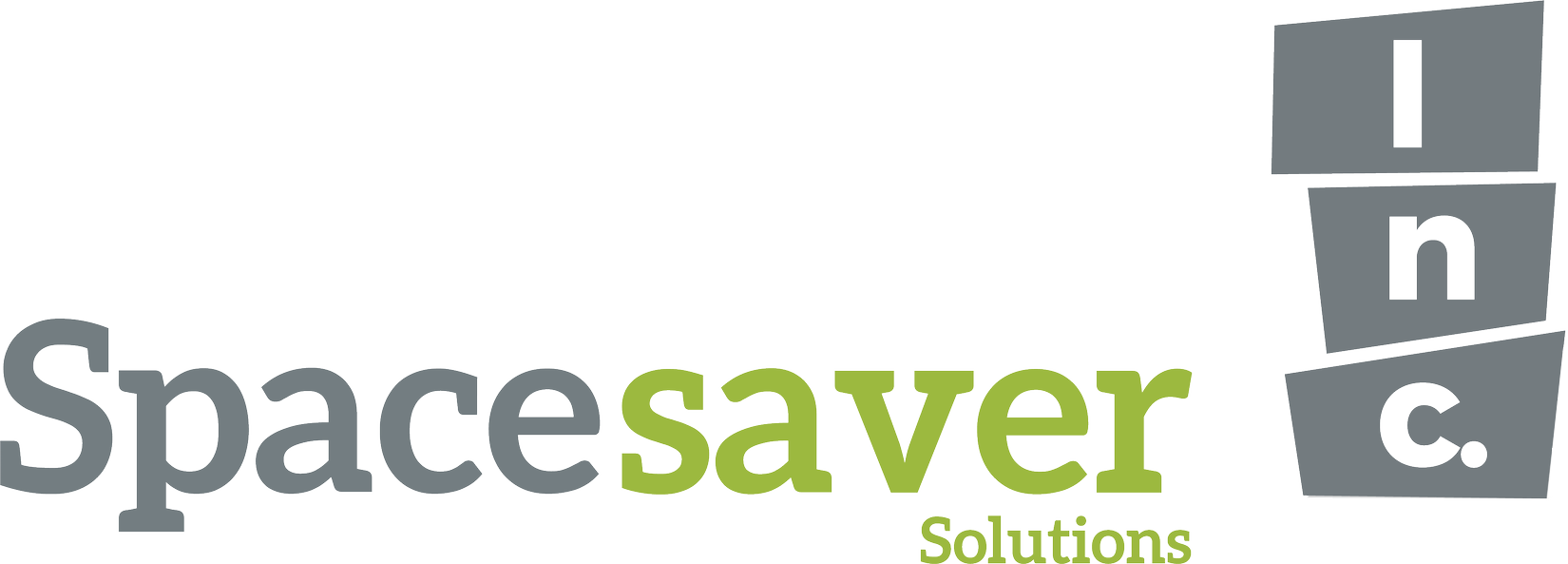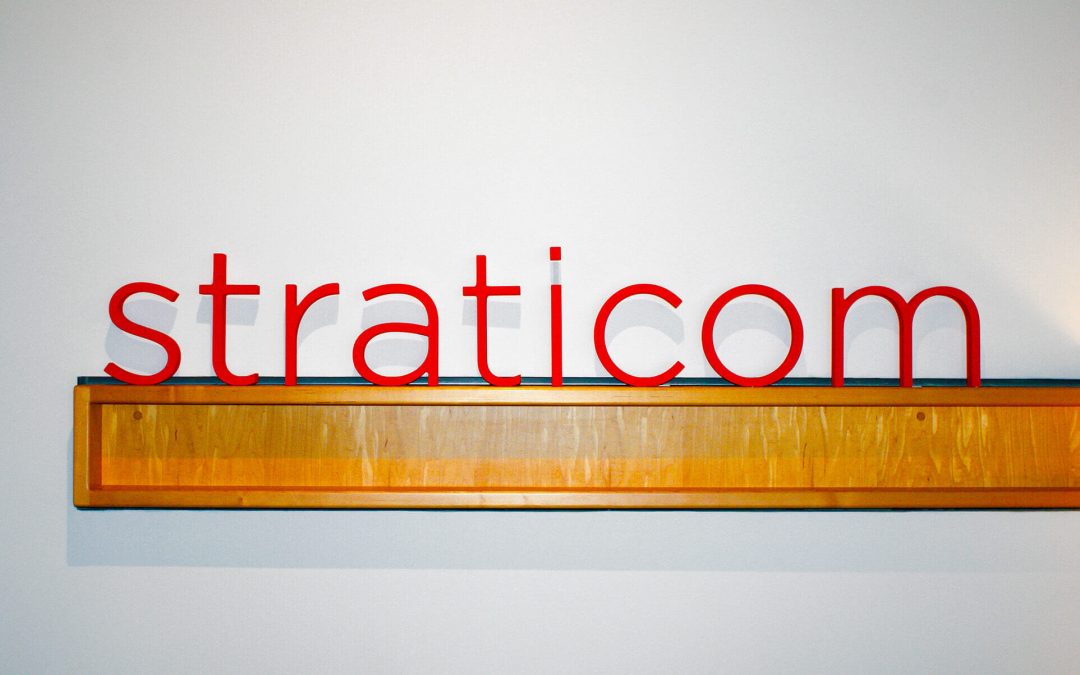
KPMB Sample Library Storage
A BEAUTIFULLY ORGANIZED SAMPLE LIBRARY WHERE ARCHITECTS AND DESIGNERS CAN BE INSPIRED
KPMB Architects is an internationally renowned Canadian design firm located in one of the most diverse cities in the world, Toronto. Their designs prioritize the quality of the human experience through the creation of vibrant communities, and sustainable cities and places.
STORAGE EXPERTS DESIGN NEW RFID LOCKERS TO INCREASE SPA CAPACITY
KPMB Architects was moving from King West to their brand new offices in the new Globe & Mail building. They wanted to ensure that the sample library was included in the office design so they reached out to the experts at Spacesaver Solutions Inc. for help.
Working with the Librarian at KPMB, our Storage Experts designed a solution that would beautifully store and showcase their samples. The new library easily holds the firm’s binders, flooring, carpet, tile, and other materials, making everything easy to see and access. There is a place for each sample with room to grow in the future.
Our storage solution includes cantilever and 4 post shelving, as well as drawers to store all of the firm’s samples.
The cantilever shelving is mounted to the walls with adjustable shelves for added flexibility. Labeled bins sit neatly in rows storing smaller items that can be easily rearranged as needs change.
Below the cantilever shelves sits 4 post open shelving. This stores larger items such as carpet tiles, and flooring samples – making everything easy to find and access.
The 4 post shelving is also used to create three large islands in the library where staff can gather their samples and work to create cohesive design plans.
Lastly, heavy duty drawers line the walls to store a variety of items including stone countertop and colourful glass samples. The drawers feature tine perforations for ventilation, and fully extend, allowing designers to easily see what’s inside and find what they need.


